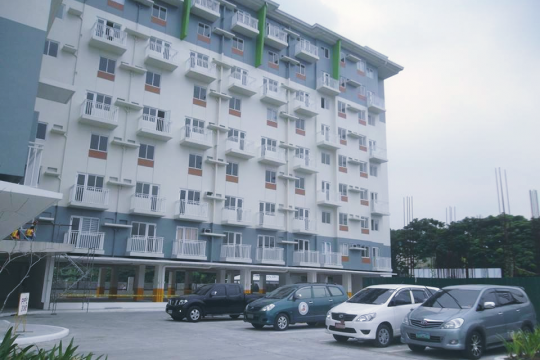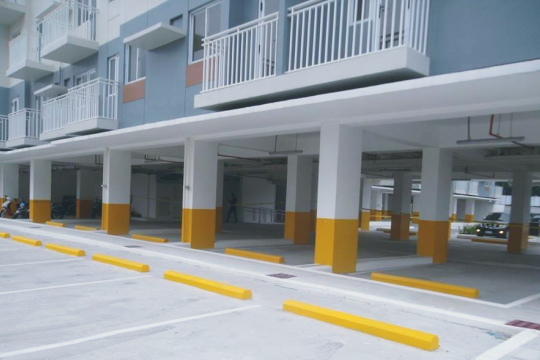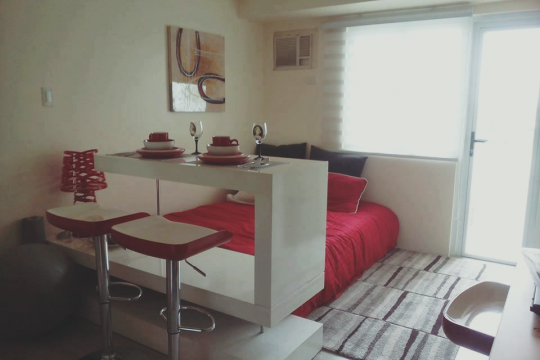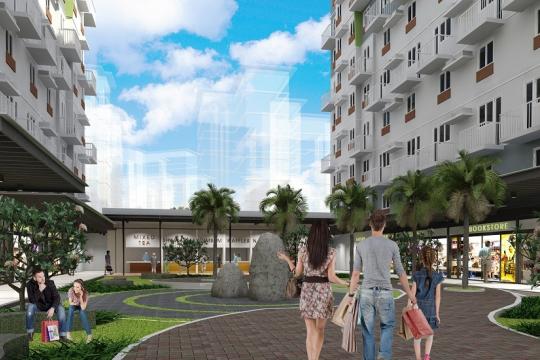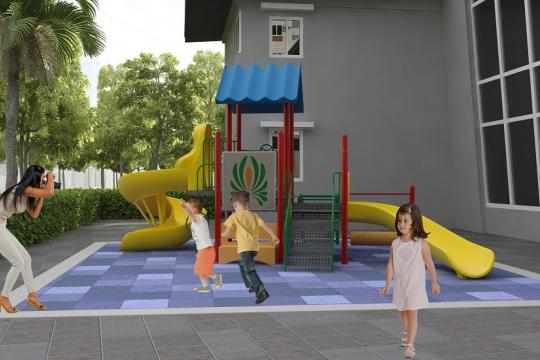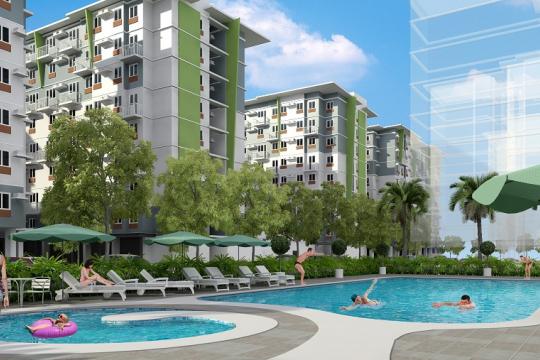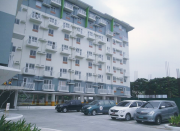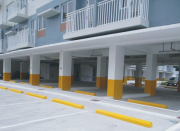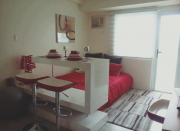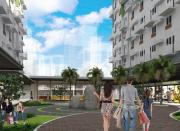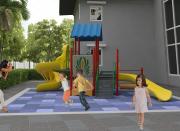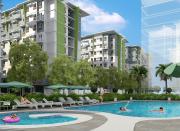Amaia Steps Pasig
Amaia Steps Pasig Phase 1A, a modern and contemporary inspired mid-rise residential project with support retail shops amidst the sprawling residential landscape of Pasig City. Breathe life into spaciously designed units ranging from Studio, De Luxe to Premier. Take it easy knowing that your community is managed by Ayala Property Management Corporation.
At Amaia Land, easy and flexible payment terms are offered so you can finally have the chance to have your own home. So take the right step, now!
Amaia Steps Pasig Pase 1A is located at Eusebio Avenue, Brgy. San Miguel, Pasig City
- Accessible from C5 Road via C. Raymundo Avenue and Mercedes Avenue.
- Transport stations are readily available in the area such as jeepneys, shuttle services and ferries.
- Close to various commercial establishments such as Tiendesitas, SM Supercenter Pasig and Robinsons Galeria.
- Less than 6 kilometers from Ortigas CBD and 4 kilometers from C5 Road.
It is nearby the Hospitals and Institutions like:
- Pasig City General Hospital
- Sabater General Hospital
- Mother Regina Hospital
- La Consolation College
- Pasig City Science High School
- Rizal Technological University
- Sacred Heart Academy
- Pasig Catholic College
Commercial Centers:
- Puregold
- Pasig Public Market
- Jollibee
Studio Unit (23-26 sqm)
Deliverable Specifications:
- Units - Telephone & cable ready
- Units - Equipped with sprinkler system
- Flooring - Common hallways - vinyl tiles
- Flooring - Unit - vinyl planks
- Flooring - Toilet & Bath - ceramic tiles
- Walls - Painted concrete
- Walls - Toilet & Bath - ceramic tiles (wet area) & painted walls
- Ceiling - Unit - painted concrete
- Ceiling - Toilet & Bath - gypsum board
- Kitchen - Kitchen sink with base cabinet
- Toilet and Bath - Complete toilet and bath fixtures
- Toilet and Bath - Natural ventilation
- In-unit laundry area - Provision for washer/dryer at the Toilet & bath
De Luxe Unit (31-33 sqm)
Deliverable Specifications:
- Units - Telephone & cable ready
- Units - Equipped with sprinkler system
- Flooring - Common hallways - vinyl tiles
- Flooring - Unit - vinyl planks
- Flooring - Toilet & Bath - ceramic tiles
- Walls - Painted concrete
- Walls - Toilet & Bath - ceramic tiles (wet area) & painted walls
- Ceiling - Unit - painted concrete
- Ceiling - Toilet & Bath - gypsum board
- Kitchen - Kitchen sink with base cabinet
- Toilet and Bath - Complete toilet and bath fixtures
- Toilet and Bath - Natural ventilation
- In-unit laundry area - Provision for washer/dryer at the Toilet & bath
Premier Unit (39 - 42 sqm)
Deliverable Specifications:
- Units - Telephone & cable ready
- Units - Equipped with sprinkler system
- Flooring - Common hallways - vinyl tiles
- Flooring - Unit - vinyl planks
- Flooring - Toilet & Bath - ceramic tiles
- Walls - Painted concrete
- Walls - Toilet & Bath - ceramic tiles (wet area) & painted walls
- Ceiling - Unit - painted concrete
- Ceiling - Toilet & Bath - gypsum board
- Kitchen - Kitchen sink with base cabinet
- Toilet and Bath - Complete toilet and bath fixtures
- Toilet and Bath - Natural ventilation
- In-unit laundry area - Provision for washer/dryer at the Toilet & bath


